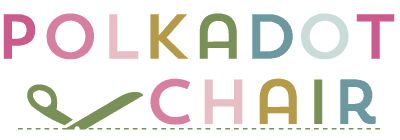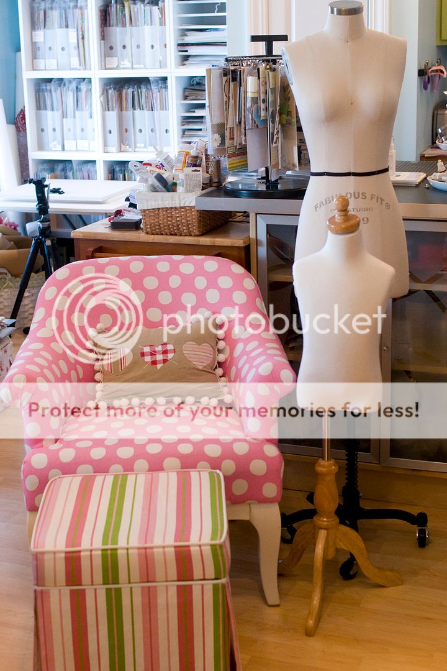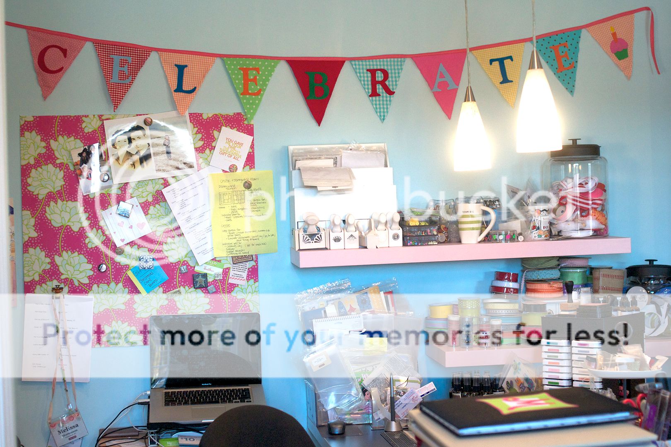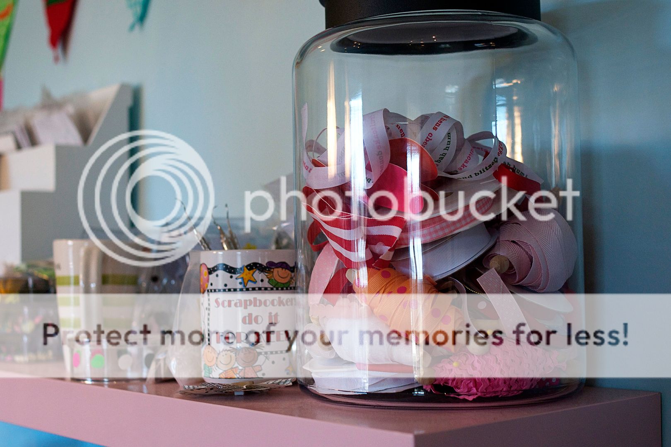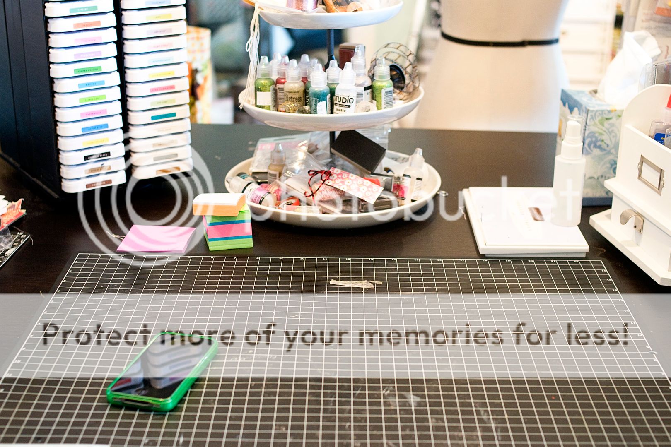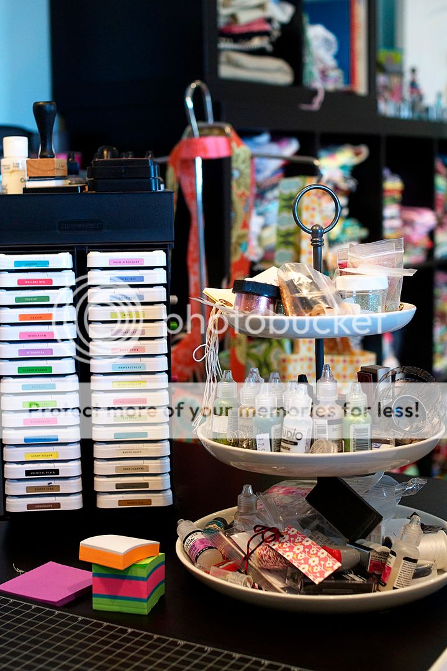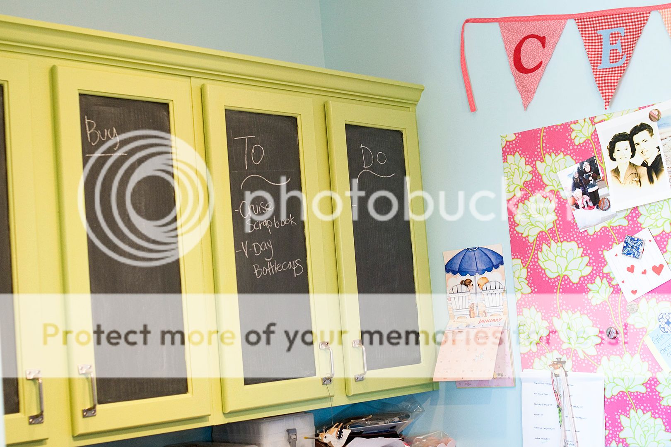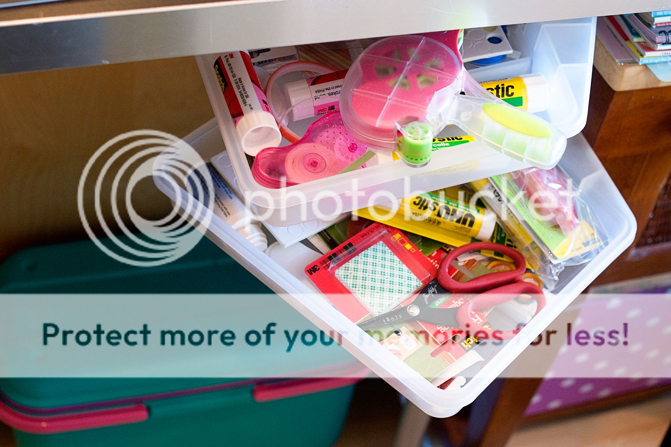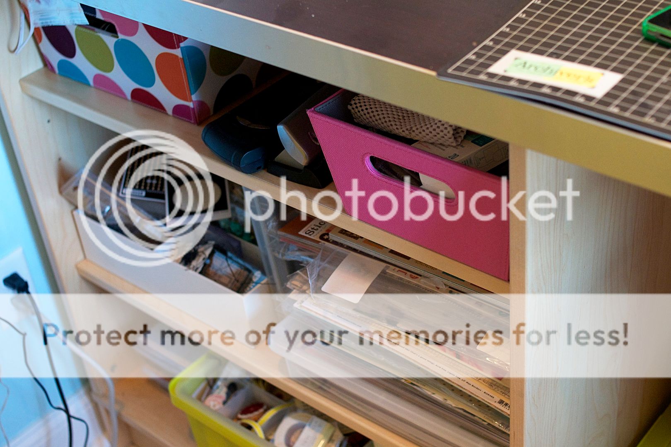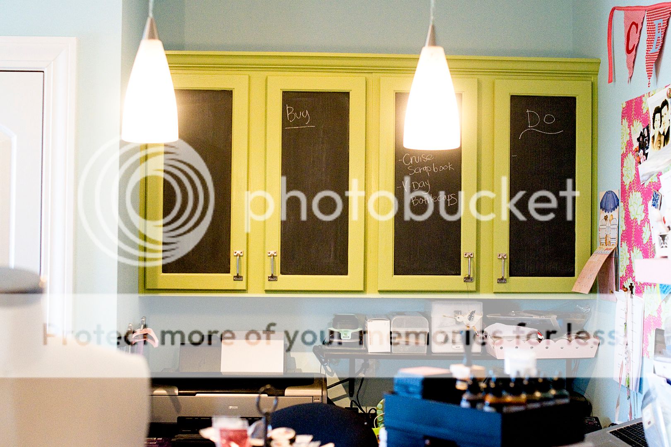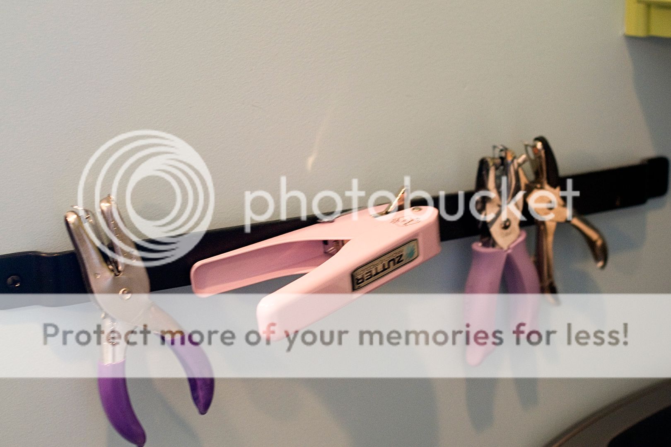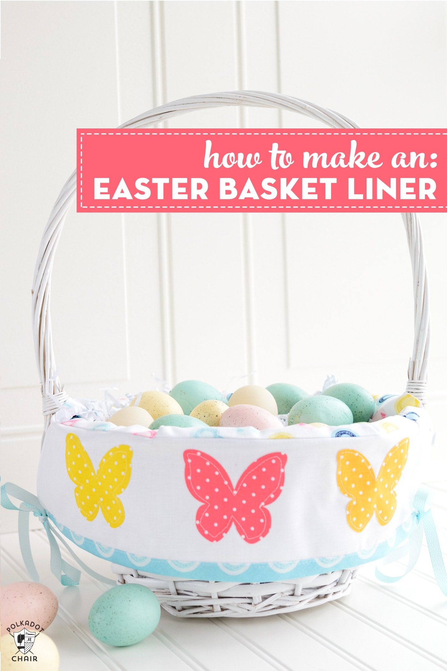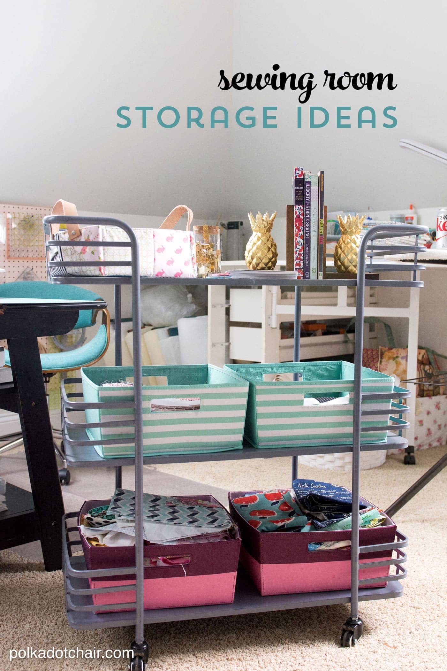Home of the Polkadot Chair part 2
Last week I started a tour of my craft room at home… you can find part one here....
Today I’ll finish up the tour with part 2…
This post is part of a series on “home”. It was originally the theme of my blog for April, but due to weather, it has been extended into May… and if it EVER stops raining for more than a day, I’ll share with you the big project I’ve been working on since March.. then I can move on and announce a new blog theme for June!
First up is the desk that I do my scrapbooking on. It turns out I don’t have a great photo of the desk as a whole but in the photo above you can see the cabinets of it. It’s made up of 3 upper cabinets that I purchased at IKEA. Since they are upper cabinets they are thinner than base cabinets. For the 2 cabinets on the front I added glass doors. On top of the cabinets is a kitchen counter top. Also from IKEA it came already made and it worked out that their standard size counter top fit on top of the cabinets perfectly.
Above the desk and to the side I’ve hung 2 long shelves also from IKEA… They hold my ribbons mostly. Also you will see another fabric covered bulletin board and a laptop stand.
A better shot of the underneath of the desk.
I store most of my ribbon in jars, wrapped around large old fashioned clothes pins. I also keep several just sitting out on the shelf. I work best when I can SEE what I’ve got… it helps when I’m trying to create things.
This is the center of the top of the desk. I have a cutting mat that I always work on. I like to use the exacto knife when I work and it makes it easy. To the right is a carousel with pens and stuff.
I got this candy stand at Target and just keep miscellaneous stuff on it that I like to use… i.e. glitter, liquid glass etc.
To the left is my ink tower. It hold all of my inkpads and I love that it spins! On the top there is a storage tray that I keep my ink daubers and other brands of inkpads.
Behind the desk are cabinets. Upper and lower. I painted them Asparagus from Home Depot (the cabinets were unfinished and from Lowes). On the center of the upper cabinets I painted chalkboard paint.. The pulls on the cabinets are from the chain/screws/hardware section of Lowes. They are the CHEAP and I love the industrial look on the cabinets.
There are 2 cabinets on the front of my table and one on the back (can’t have 4 or there is no place to sit!) On the support leg of the cabinet I installed these handy trays from IKEA. I keep all of my adhesive, scissors etc in there.. Anything I need to grab quickly. (the blue box is just a foot rest for me… I don’t even know what’s in there!!)
On the cabinet that is on the side that I work, I did not install doors. This way I have an easy reach to commonly used things. I like to keep “ephemera” in the bins on this shelf… Just fun “generic” things that you can throw on just about any project.
A better shot of the cabinets behind the desk. On the countertop I’ve got my printer and bins that I use to keep projects in. That pink scalloped tray keeps all of my supplies for the project I’m working on it. (my Scrapbook WIP’s). When I start a project, I go around my room and collect what I need and put it in that bin. Then when I need to clean up fast, I just throw everything back in the bin. Makes for quick cleanup when I’ve got a project that I’m not 100% done with.
Lastly, I love this little magnetic strip, also from IKEA. It’s made to hold kitchen knives but works great for punches and scissors!
I hope you’ve enjoyed the tour of my room. I’d love to have all of you come “sit a spell” in my Polkadot Chair and chat for a bit… but that won’t work, so this will have to be the next best thing.
Like I said before, it’s a bit messy but that’s only because it gets used a lot! I’ve also learned over the years that I work best when I can see what I have to work with. Which I realize gives the room a more cluttered look, but I like it that way.
A couple of you asked what my craft rooms were like before this one. I don’t have photos (pre blog days)… but I can tell you one of my favorite one was in a closet. We were in a tiny 750 sq ft rental house. The kitchen was in a hallway and there was no extra floor space. We did have an extra closet though. So I took off the doors, hung drapes in their place, then put a table in the closet and covered the whole inside with shelves. It worked great!! I’m sure you can find lots of photos online, of closet offices… My husband thought I was crazy at the time, but now it seems like a lot more have offices like that in their homes.
